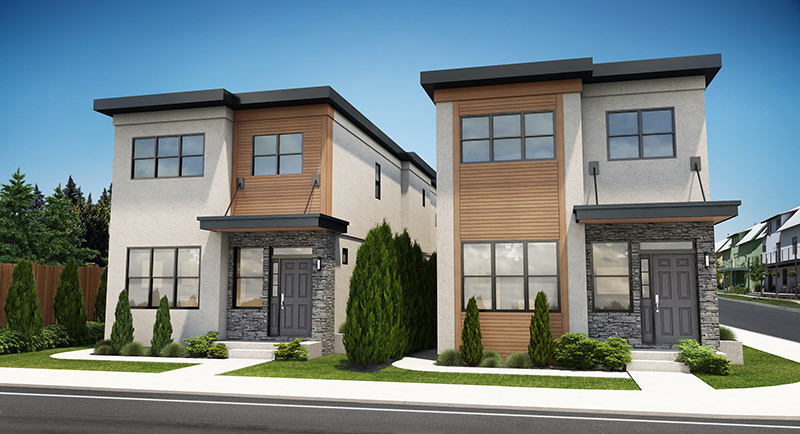Multi Family Plans
Real Estate Services
336 total views, 1 today
Report problem
Processing your request, Please wait....
Photo Gallery

|
Multi Family Plans


This townhouse complex features an attractive and modern design, each unit having a master bedroom with a walk-in closet, two more full-size bedrooms, an open living area, and a garage. Floor Areas: Main Floor: 2125 sq. ft. (Units A & D: 513 sq.ft. Units B & C: 541 sq.ft.) Second Floor: 3644 sq. ft. (Units A & D: 936 sq.ft. Units B & C: 885 sq.ft.) Garage Area: 1505 sq.ft. (Units A & D: 459 sq.ft. Units B & C: 294 sq.ft.
Airdrie, Alberta, T4A 0A4
8888475267
- Airdrie, Alberta, T4A 0A4 Airdrie Alberta AB T4A 0A4
Addional Information
| Street | Airdrie, Alberta, T4A 0A4 |
| City | Airdrie |
| Province | Alberta AB |
| Country | Canada |
| Postal Code | T4A 0A4 |
| Service Area | British Columbia BC |
| Phone | 8888475267 |
| [email protected] | |
| Website | https://houseplanhunters.com/plan/195085-Stylish-Multi-Family-Dwelling |
Contact Owner
Complete the form below to send a message to this owner.